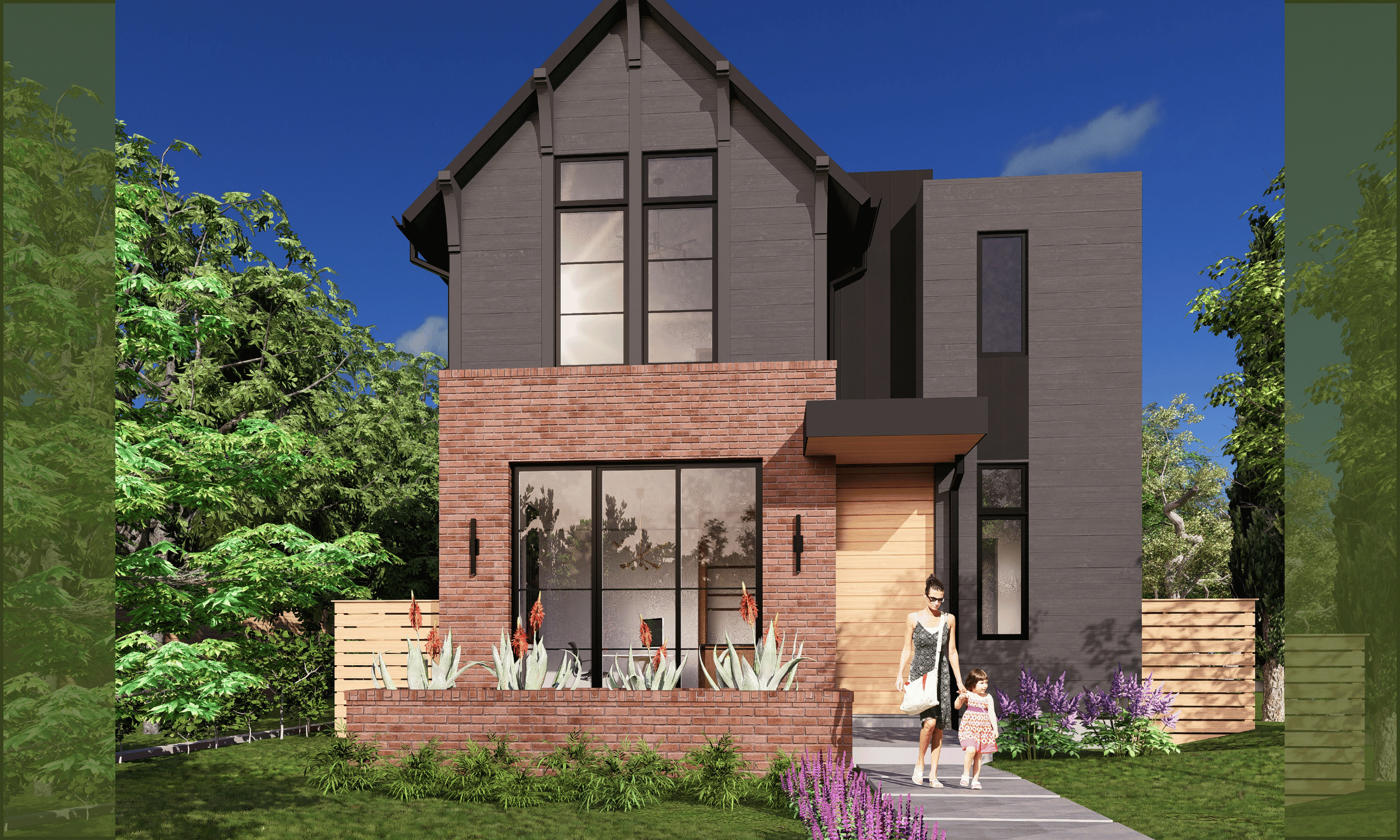Portfolio
Showcasing the Beauty of Thoughtful Mountain Design
Project: New Construction
Location: Denver, Colorado
Square Footage: 6,300
Scope: New single-family residence
Summary: 5 bedrooms, 5.5 bath modern house with a third-floor loft and rooftop deck on one of Denver’s most desirable streets. Expansive views of Washington Park and the Rocky Mountains.
Project: Remodel
Location: Denver, Colorado
Square Footage: 3,146
Scope: Exterior alteration, addition, and interior remodel to a mid-century ranch
Summary: New entry, windows, exterior siding, paint, and rear addition. Remodeled kitchen, mud room, and primary suite.
Project: New Construction
Location: Evergreen, Colorado
Square Footage: 4,284
Scope: New single-family residence
Summary: Set in the mountain community of Evergreen, Colorado, this 5-bedroom, 4.5-bath home was designed to reflect a refined modern mountain aesthetic. Clean lines, natural materials, and a restrained palette create a timeless architectural language that feels grounded in the surrounding landscape. Large windows were strategically placed to frame mountain views and bring natural light deep into the home. From the integrated coffee bar and layered textures in the bathrooms to the playful basement retreat, every detail was crafted to support a lifestyle of comfort, connection, and immersion in nature.
On the Boards
On the Boards showcases projects currently in the design or construction. From innovative mountain home renderings to thoughtfully crafted concepts, these designs reflect our commitment to creating exceptional Colorado mountain architecture tailored to our clients' visions.



Contact us.
Conor@robinsonarchitecture.co
970.331.4838
Evergreen, Colorado



